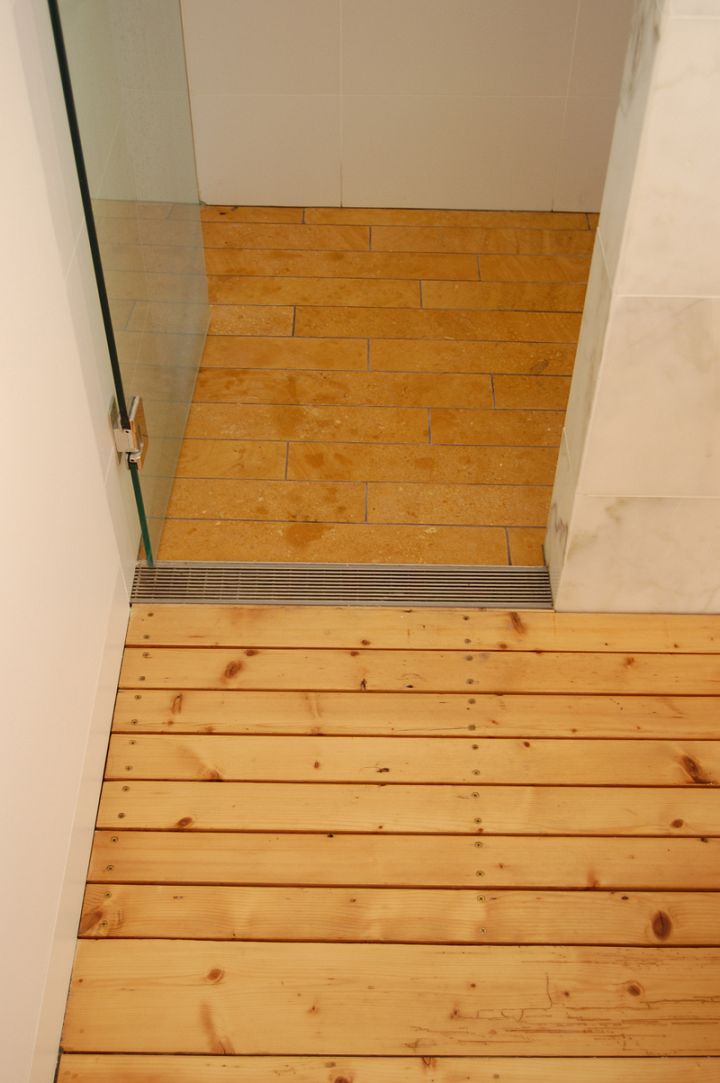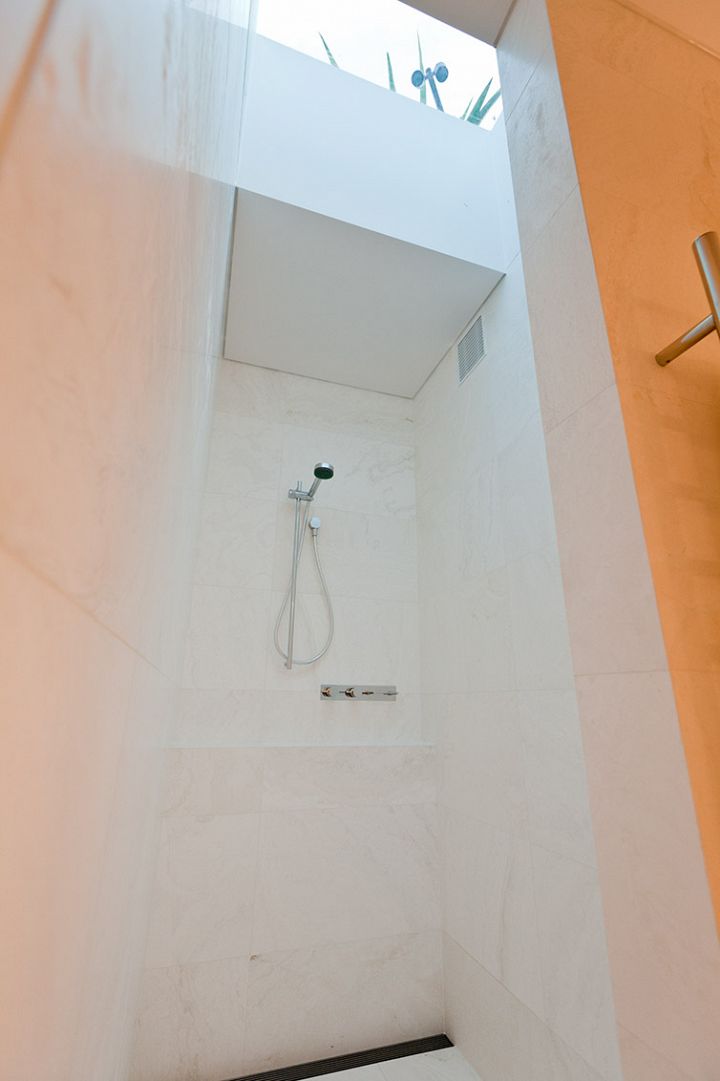
-

-
Bathing spaces must be functional; storage must be easy to access and designed for the items that go inside, water should drain away and splash should be controllable, and all bits must function ergonomically and practically.
But they can also be elevated above the ‘Every-day’ as they become spaces to relax, to think or to wake-up. And more than anywhere, this is the place in the house where the sense of touch is most alive.
-

The client liked to bathe so the bath is centred on the room, a choice in-keeping with a Victorian terrace. The WC and shower are shrouded by the marble wall. The floor boards are the existing boards relaid over a membraned tray floor to catch any splashed water. Additionally, there are drainage slots outside the shower.
-

Cut timber boards allow water to pass through to a drip tray under the timber floor. The shower stone is cut in strips to match the floor boards - the colour and grain a close match. As a back -up, a stainless steel drain at the door collects drip and splashes from the door.
-

Extending the confines of the shower up and into the skylight shaft makes this modest size bathroom feel much larger.
-

This bathroom sits into the hill but natural light and a view to sky is still available via the light shaft. The shaft tiles were chosen to refract the light.
-

-

-

Seeing sky from the internal shower compartment elevates the showing experience to something more than an _everyday_ function.
-

-

The teenager's bathroom took the place of the cramped existing victorian staircase. The existing feature glass highlights informed the splashback shelf colour.
-

-
