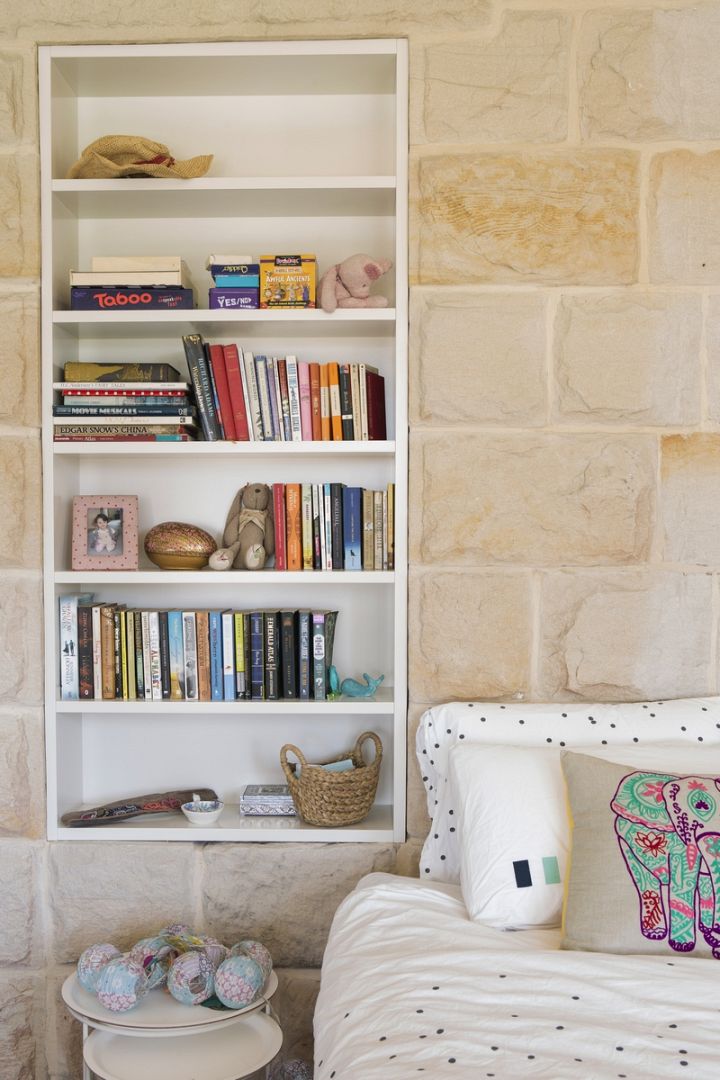
-
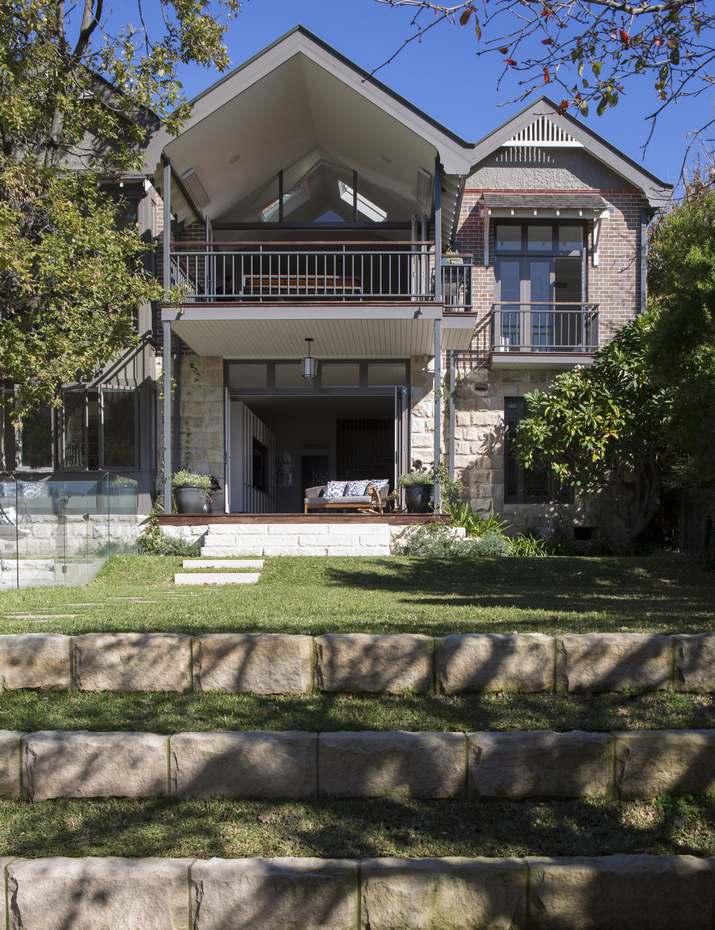
-
The original Federation Queen Anne style house c.1904 unfolds along a direct line of sight from the front door to the view of Middle Harbour and The Heads. The generosity of space found in the Queen Anne Rooms and view is mirrored in the new Kitchen and dining room, previously constrained by the staircase to the floor below.
The renovations established a spatial consistency and improved the flow through the house. A late addition to the brief whilst under construction included converting the attic to a home office. This surprise became a wonderful opportunity to embody this connectivity, and to introduce light and play into the core of the home. The plate-steel and timber stair floats, twists and steps in an Escher-like way through 3+ levels connecting home office to garden.
-
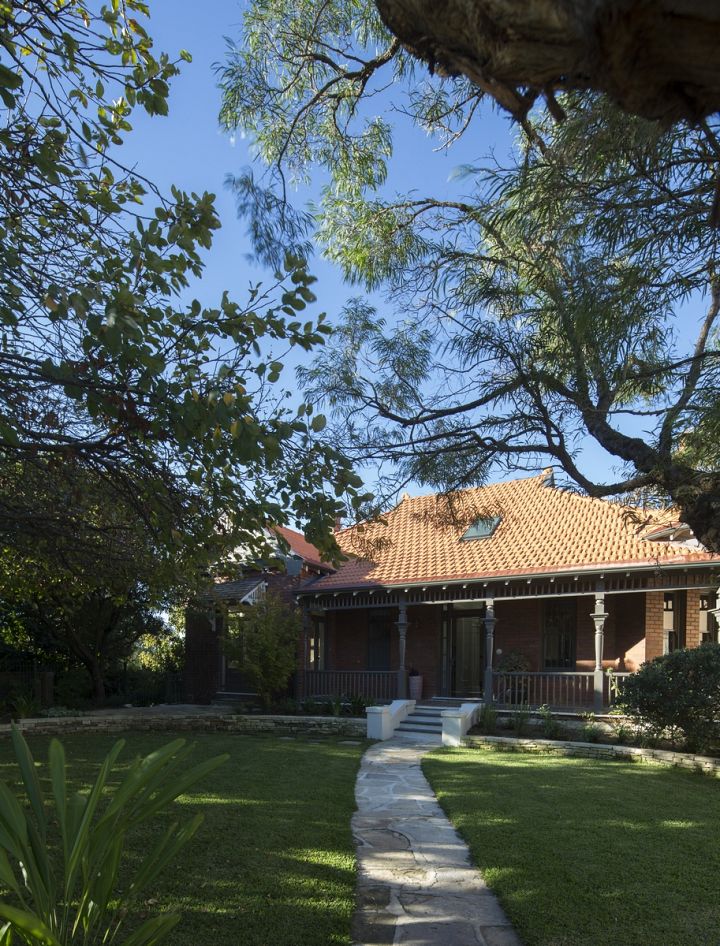
-
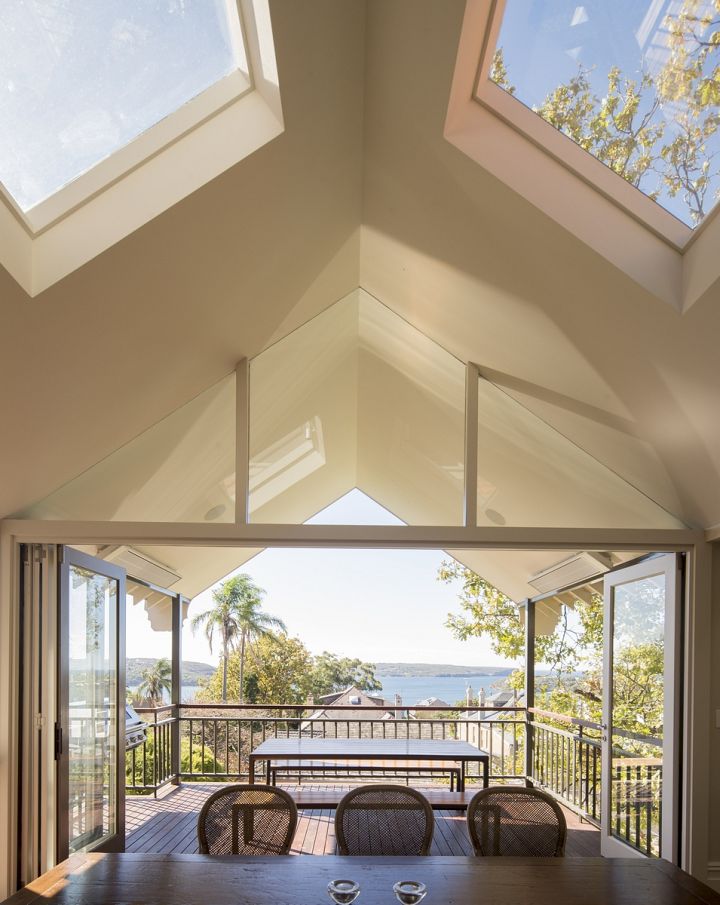
-
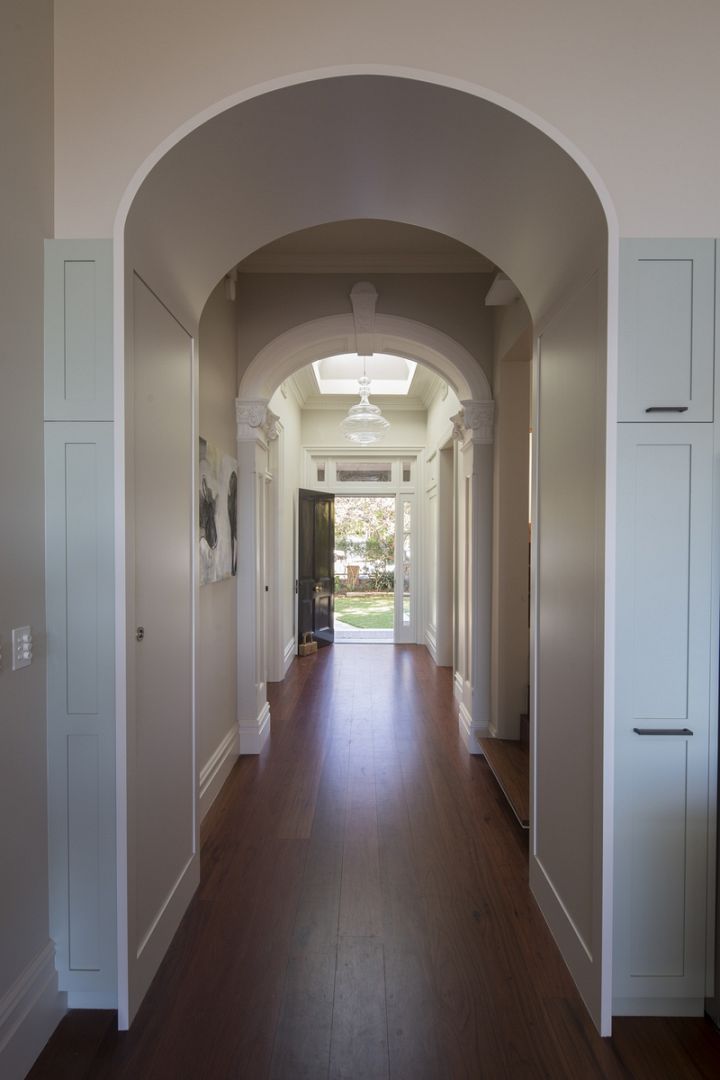
-

-
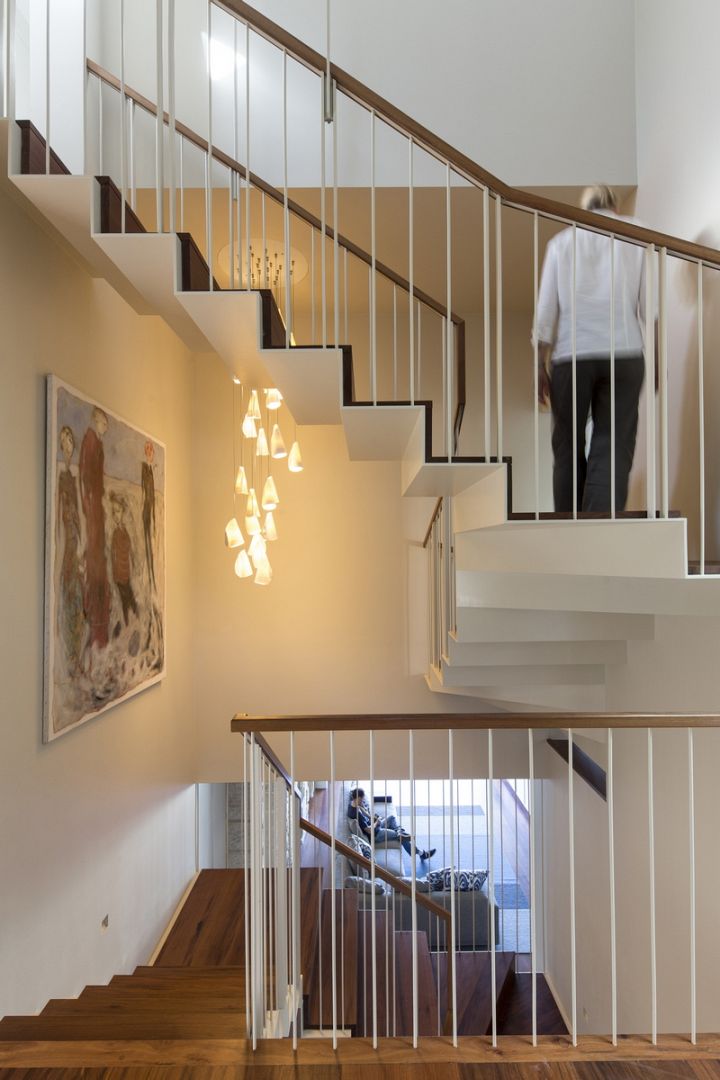
The ribbon-like geometry, the unfolding space and the delicacy of the stairwell construction all work to entertain the eye and distract the legs from realizing they are walking up 3 flights.
-
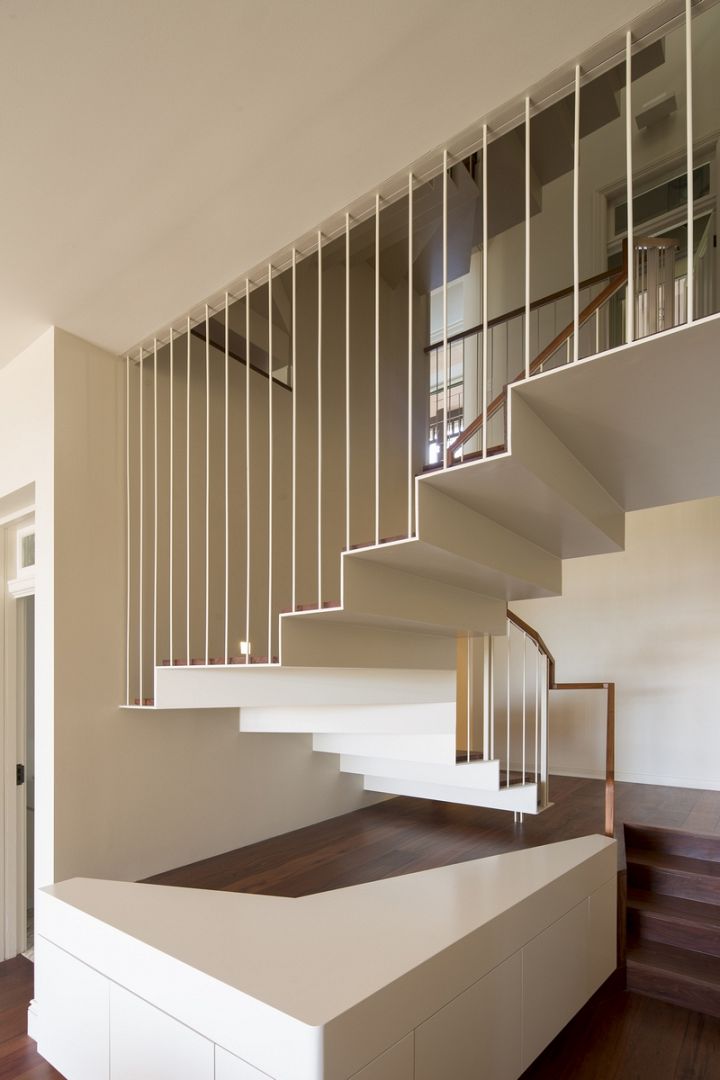
-
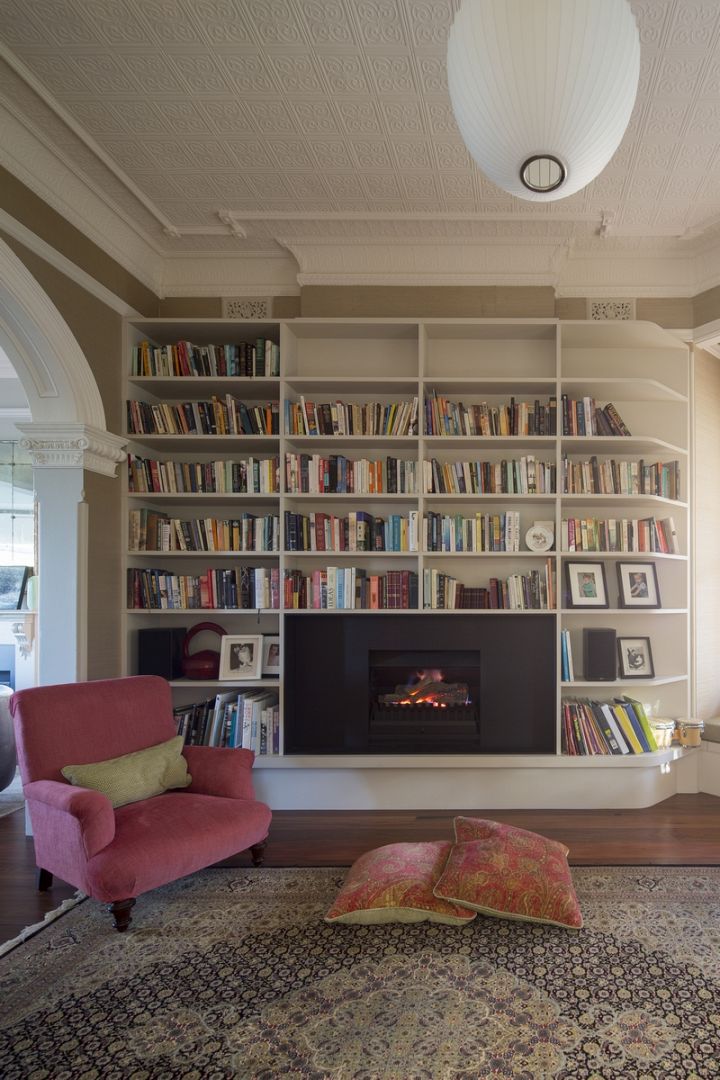
-
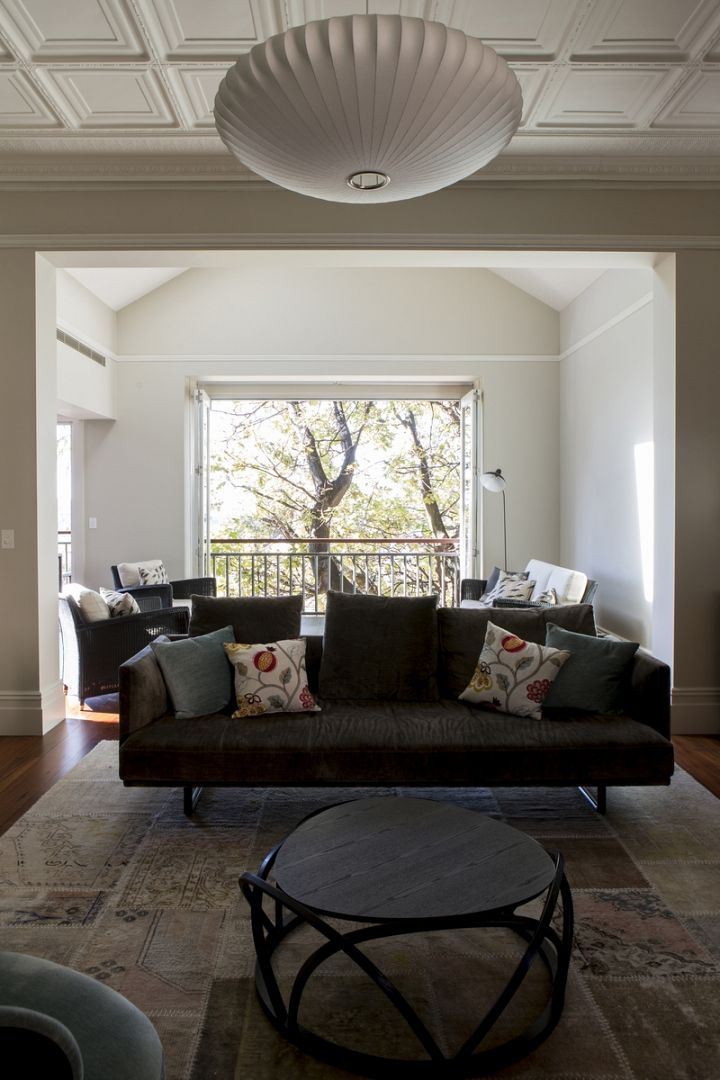
-
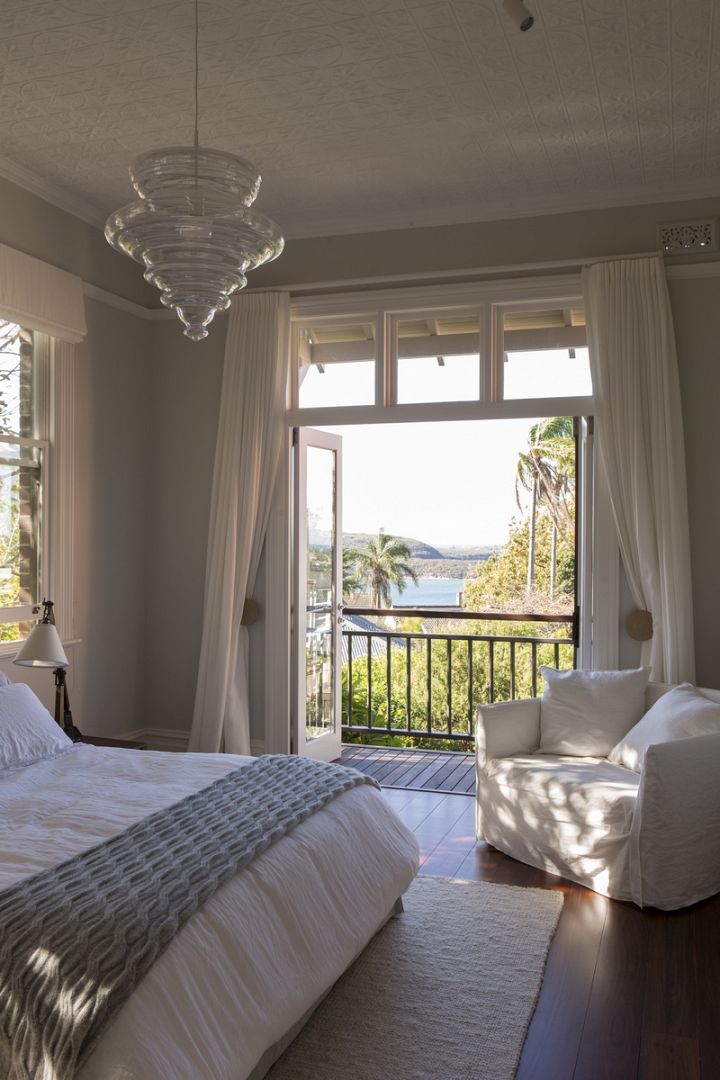
-

-
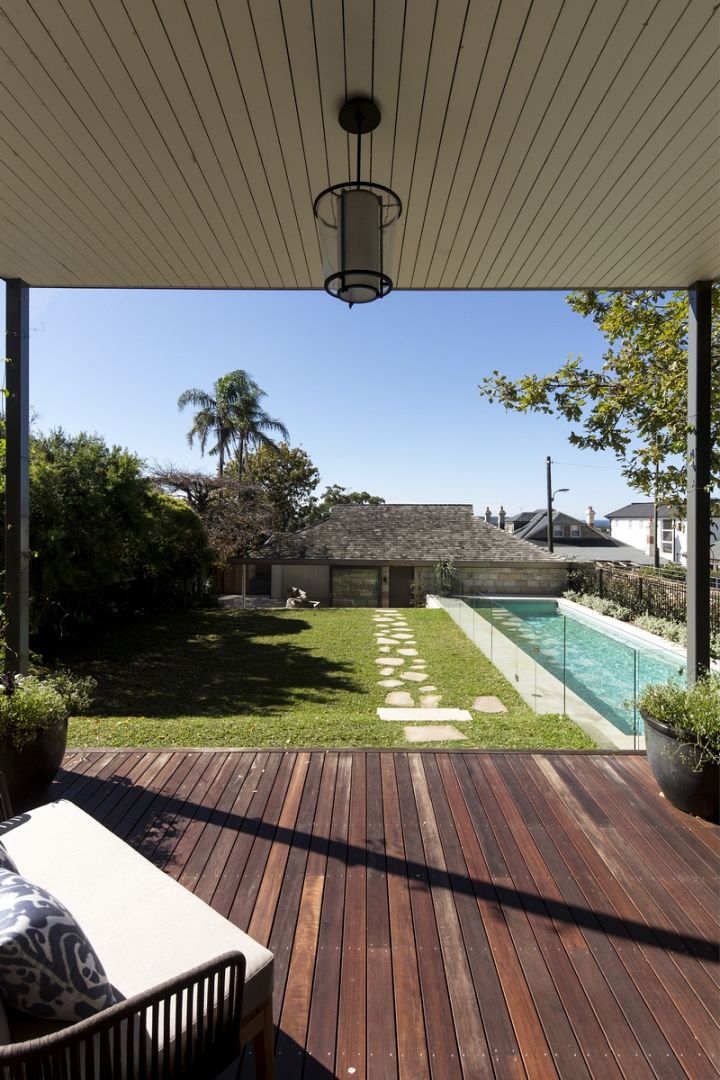
The garden levels were reworked and the pool moved to the southern boundary to make the garden and and the play pavilion more connected to the house.
-
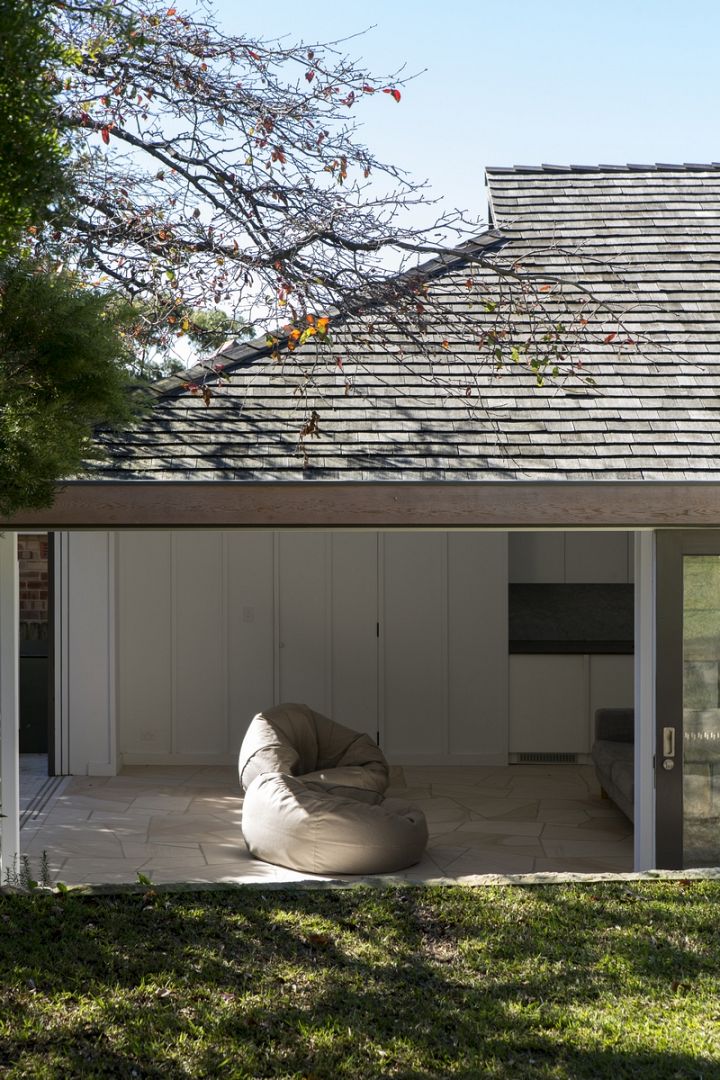
-
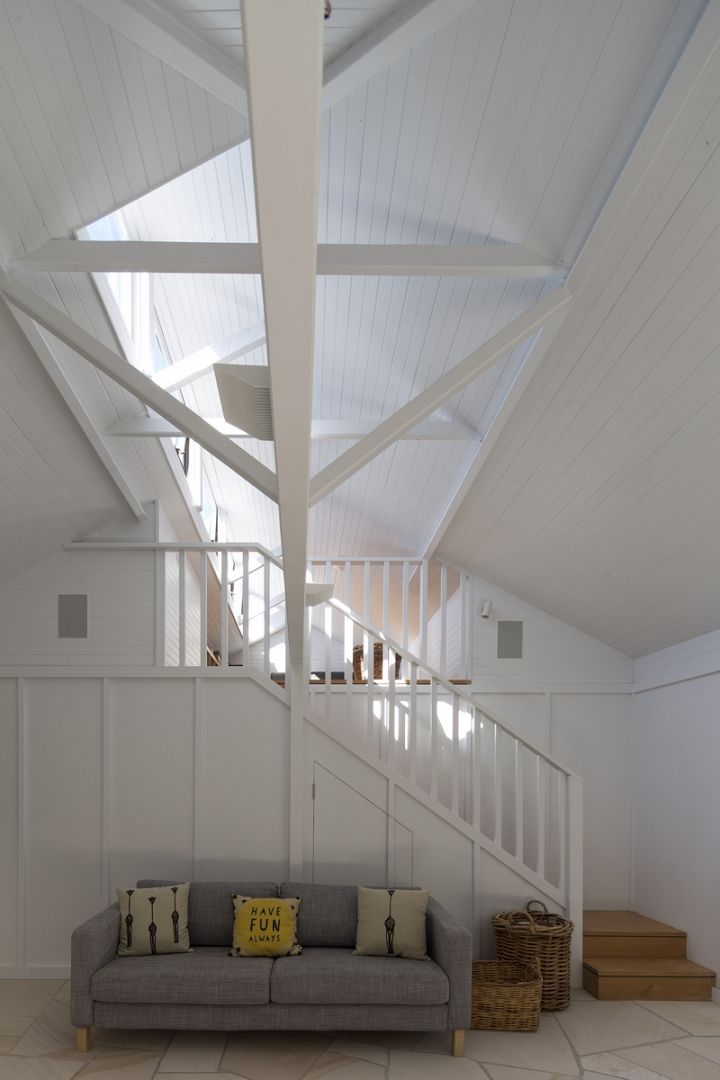
-
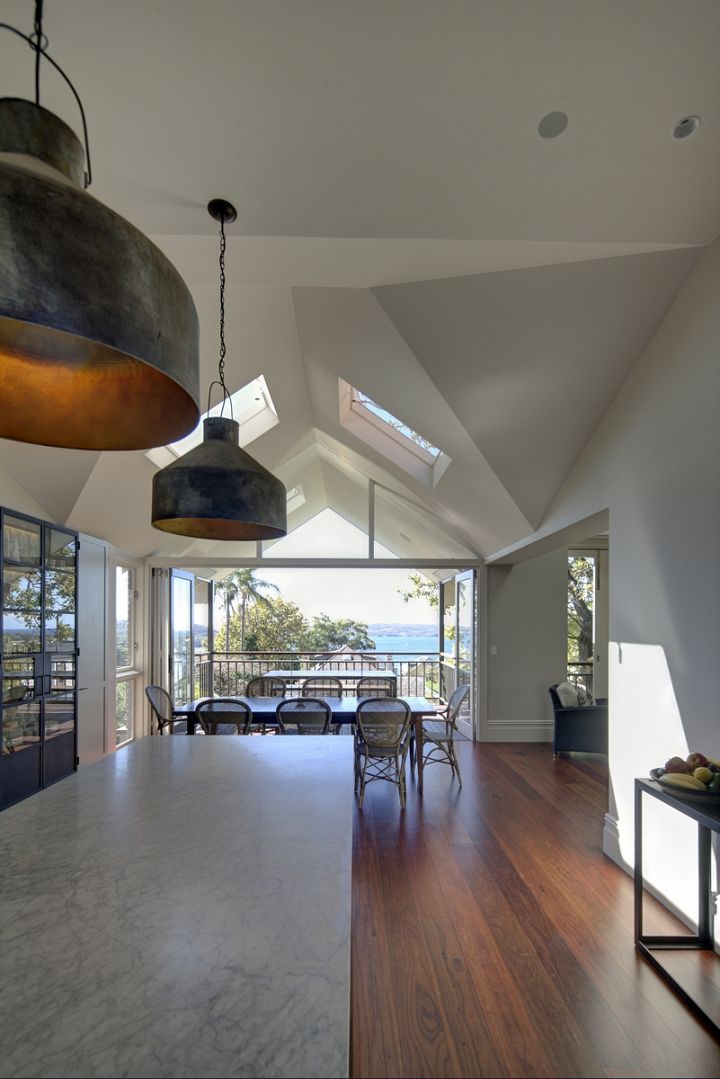
-
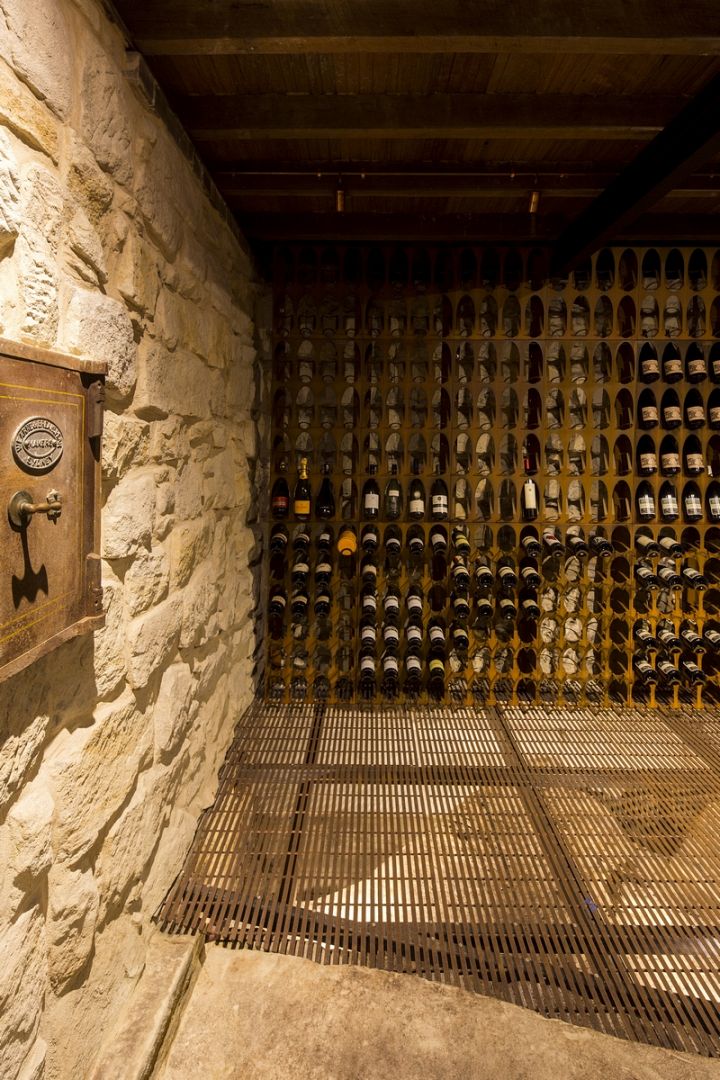
-
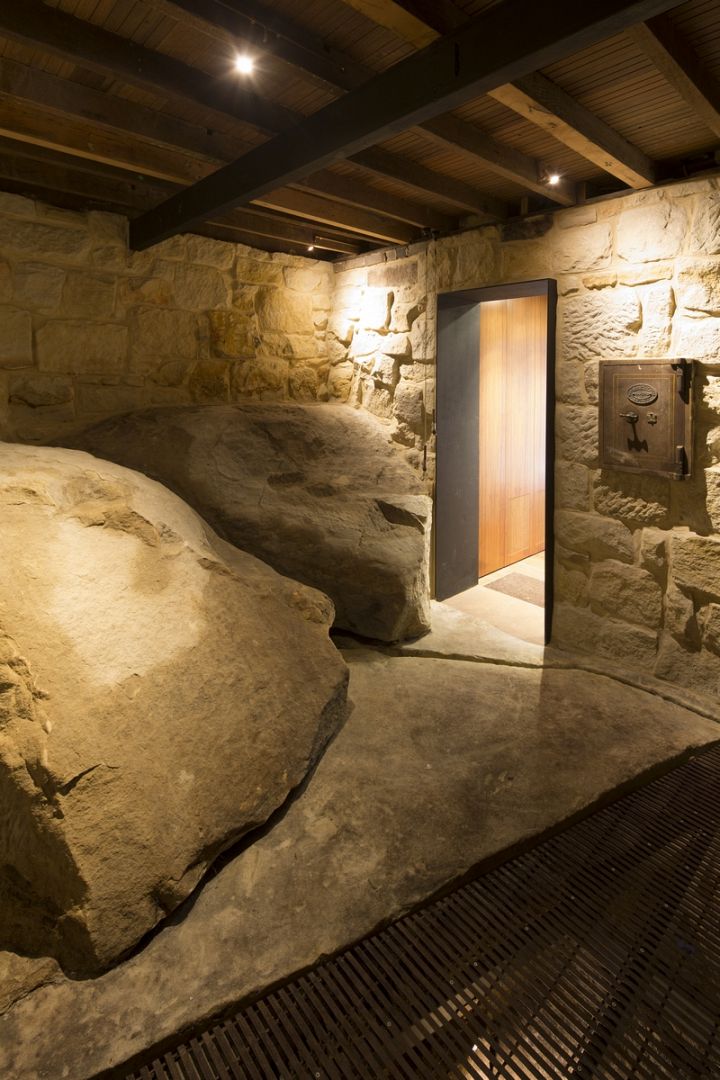
-
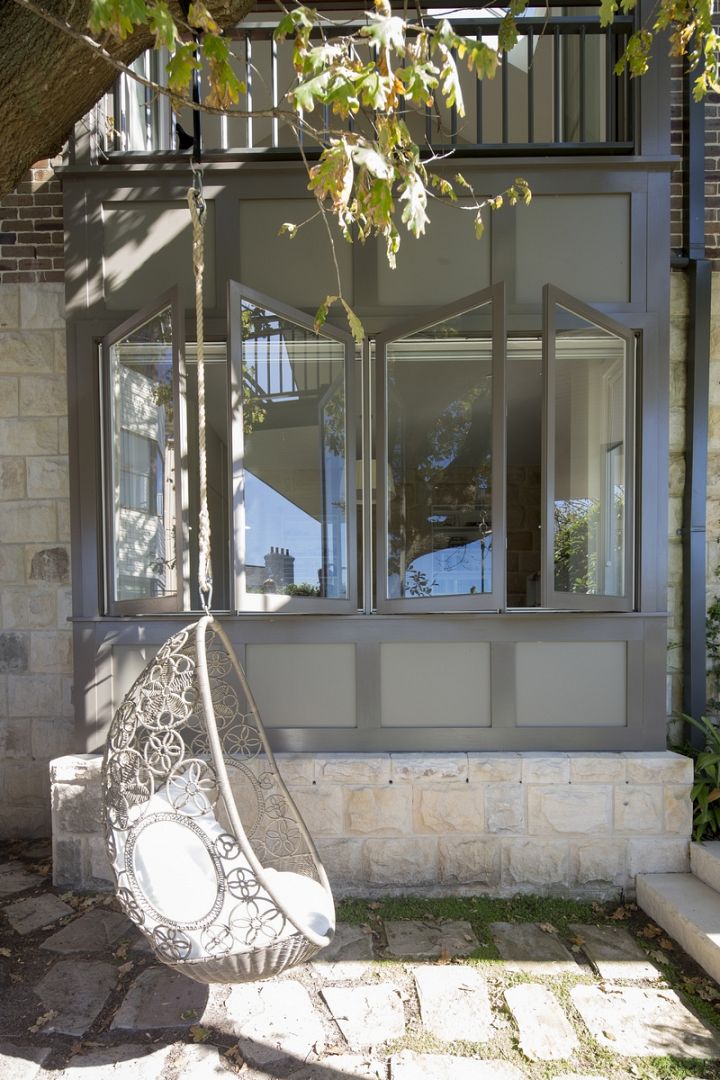
-
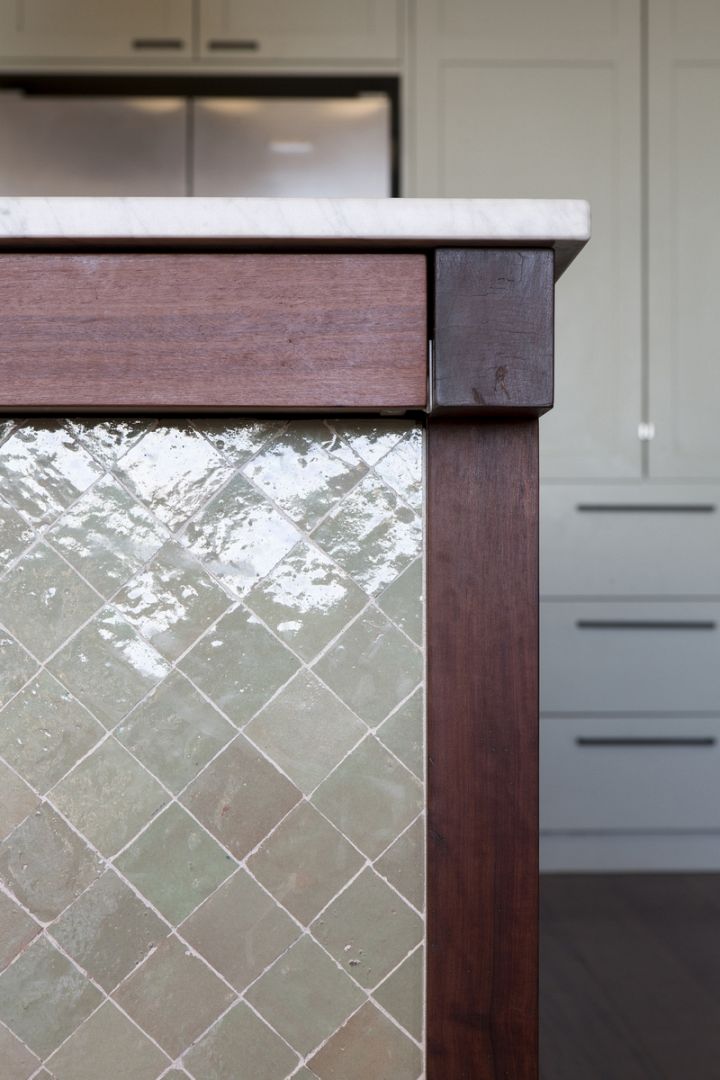
-
