
-
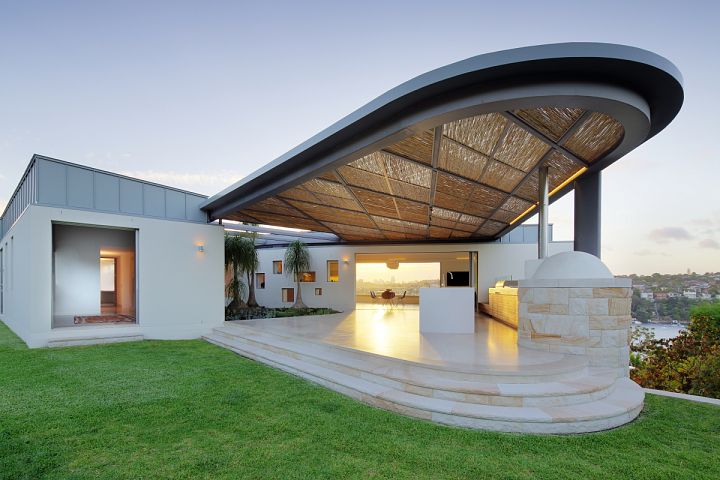
-
Together, a pair of living pavilions rest above a stone podium and define an internal courtyard, a between-space. The podium becomes an extension of the street rock face below and a link between the pre-existing tennis court and the expansive west view.
The living pavilion bends to subtly define the verandah seating space and to direct views up the depth of Middle Harbour. The cantilever signifies this view externally. The secondary pavilion houses the guest bedroom and children’s play areas.
The 11m ascent to the podium from the street below begins with an inauspicious steel portal in the rock face that joins a stair cut in the rock which further climbs around the stone plinth to front door.
The space between the pavilions is collectively; the entry, a courtyard for a sculptural landscape, the vertical circulation, as well as a tool affording cross ventilation, solar access and natural light.
A steel structure tethers the pavilions and then morphs into a dramatic canopy to protect the outdoor entertaining area from the sun and rain – the western pavilion protecting the terrace from winds.
Private spaces are housed within the refuge of the stone plinth; the thick walls also assisting in thermal control. To encourage participation in the garden, the bedrooms open directly onto a green roof above the garage.
-
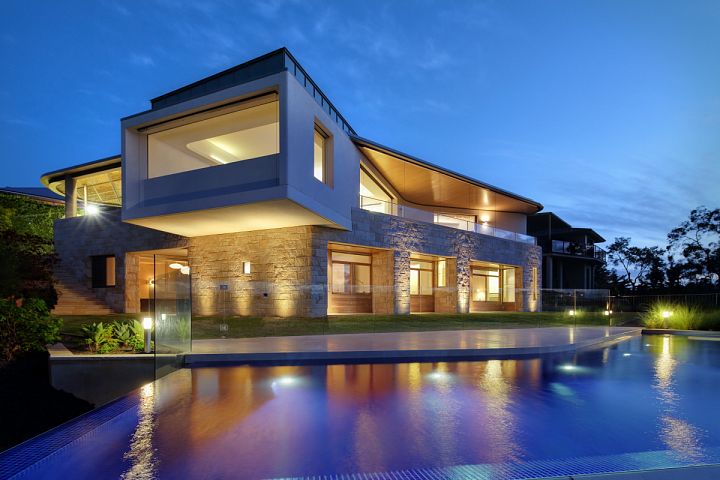
-
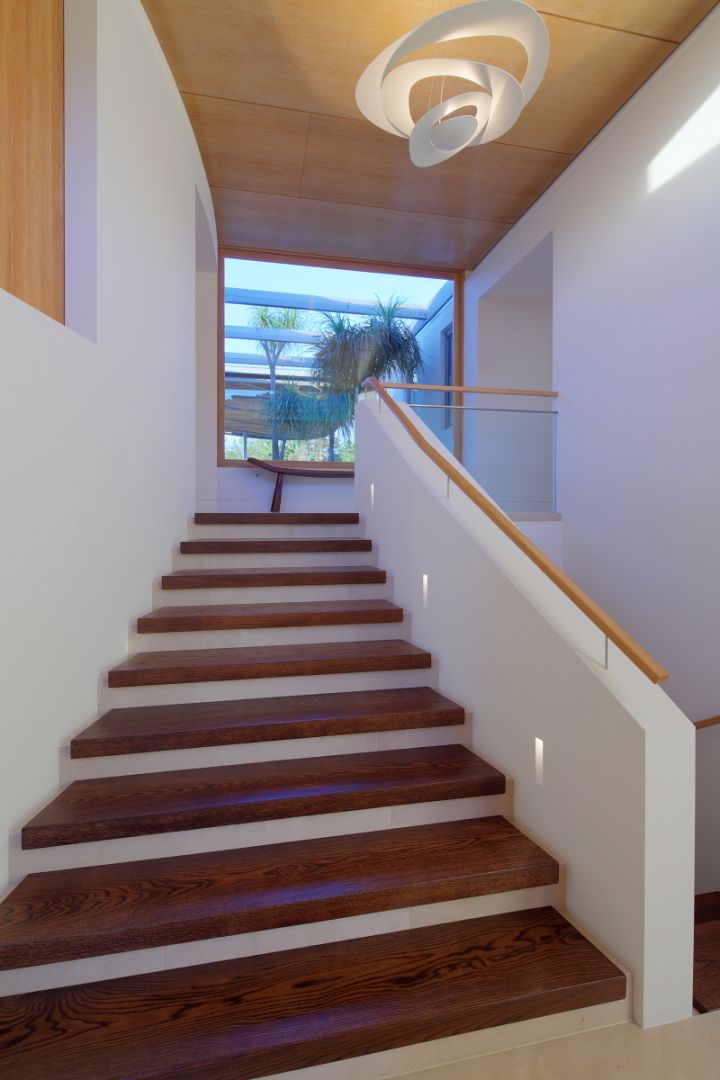
-

Looking through the landscape courtyard towards the front door.
-

-
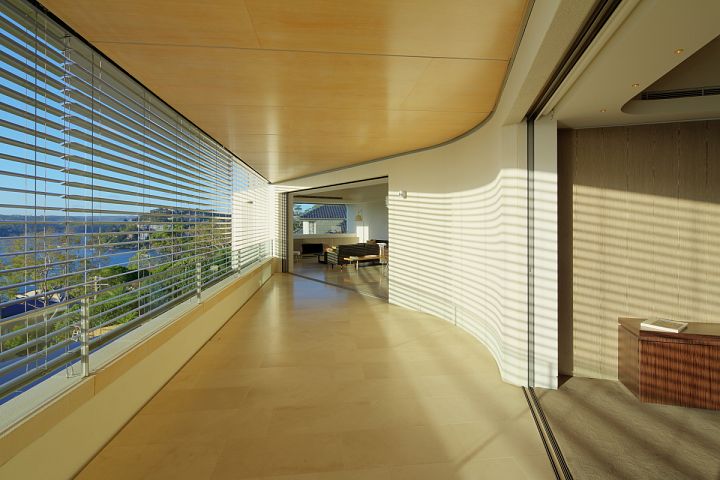
The sweeping curve directs the eye up the length of Middle Harbour. The bend also subtlety contains the verandah seating space and amplifies the west view like a fish-eye lens. The venetians protect the façade from the harsh after sun.
-
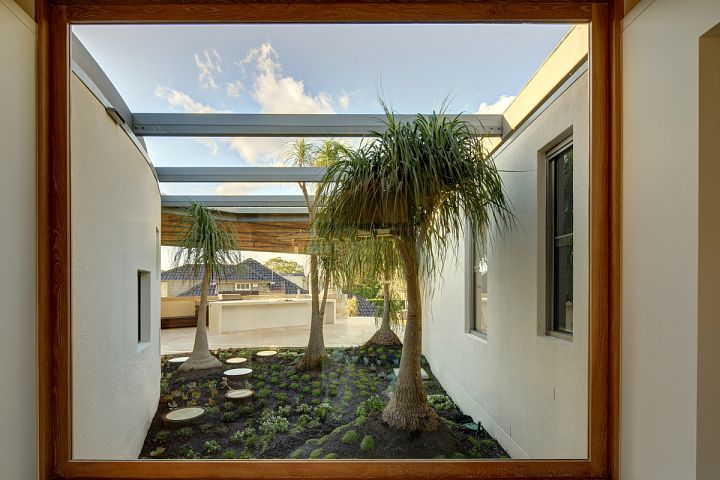
The courtyard becomes the focus on entry.
-
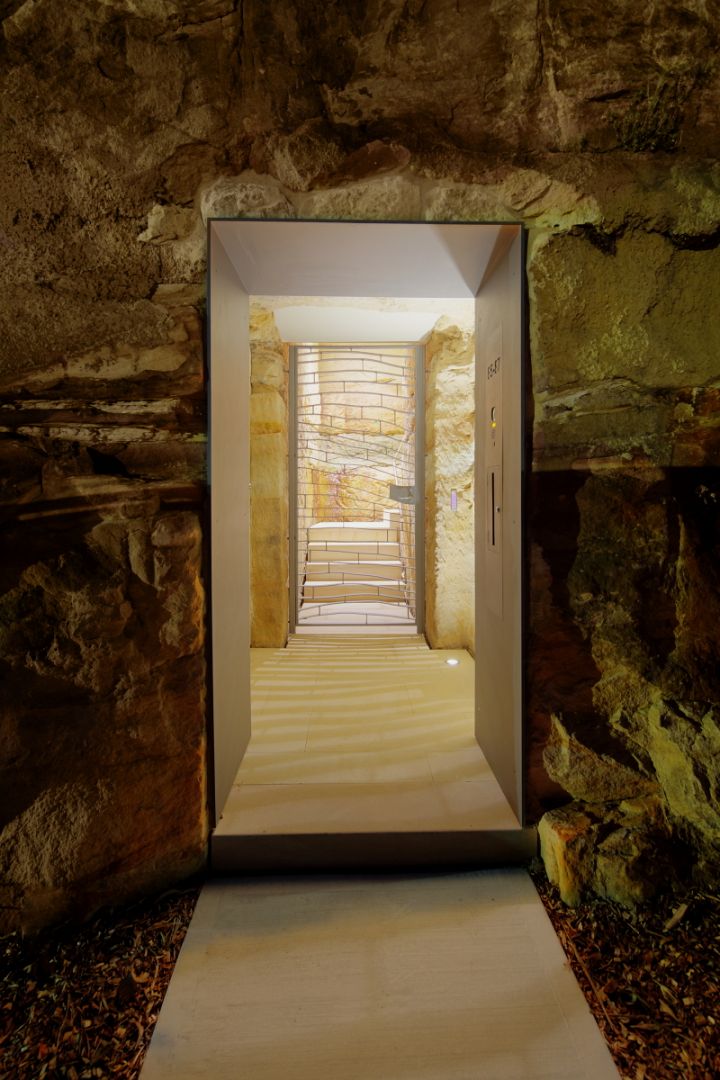
The 11m ascent to the podium from the street below begins with an inauspicious steel portal in the rock face that joins a stair cut in the rock which further climbs around the stone plinth to front door. The neighbours call it the 'mouse-hole'. The gate design is a reference to the sedimentary layers in the rock strata.
-

The bedrooms spill out onto the lawn above the garage roof which opens up previously unutilised and disconnected areas of the site.
-
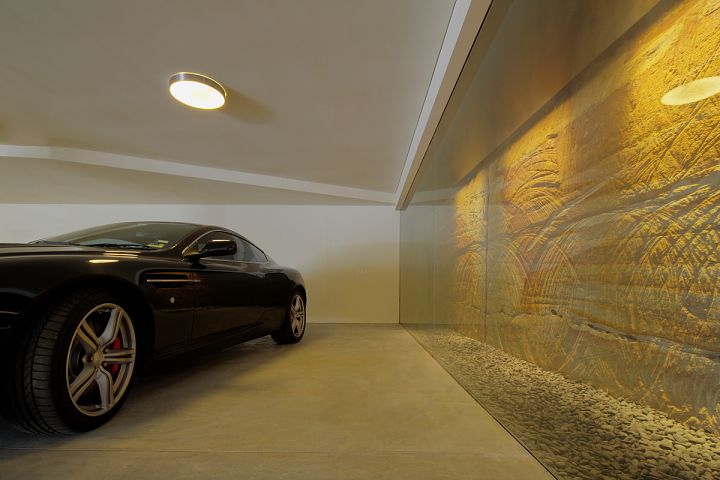
The rock cut was made a feature of the garage in lieu of it being hidden behind a block wall.
-
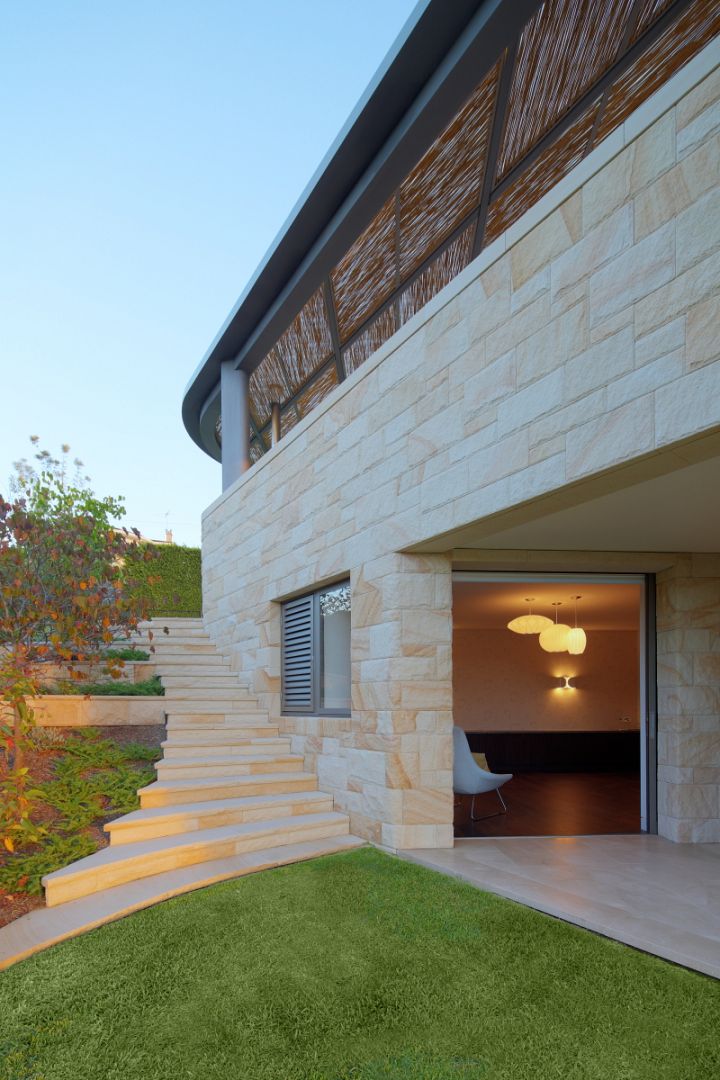
These stairs lead from the bedroom lawn up to the tennis court and entertaining deck.
-
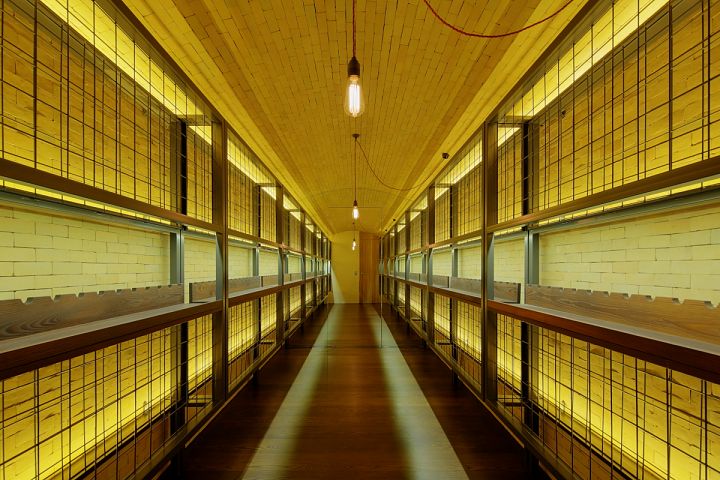
The cellar's length is doubled by the mirror wall beyond. Terracotta brick chips line wall and barrel-vaulted ceiling.
-
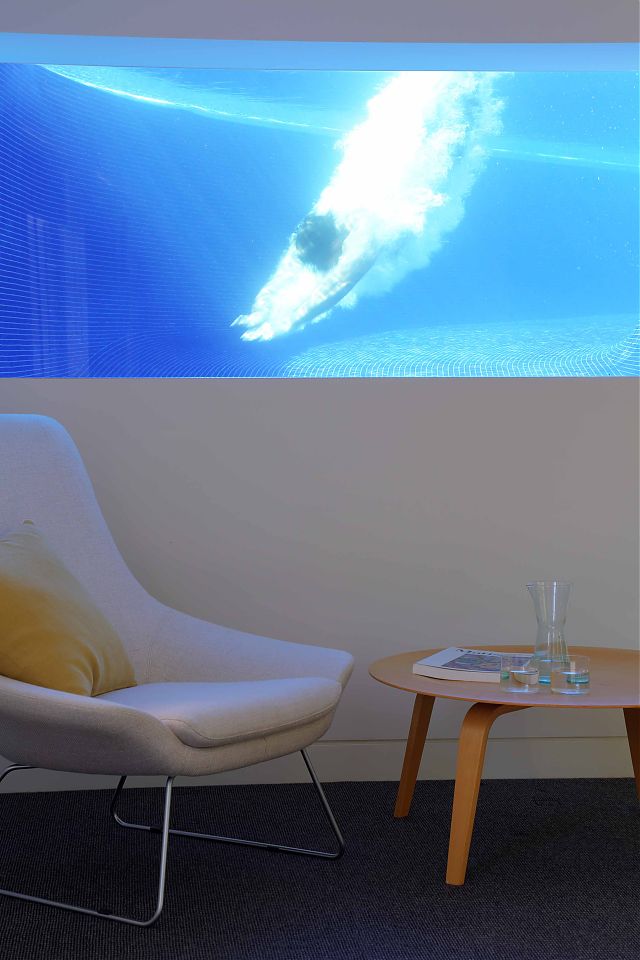
View from home office.
-
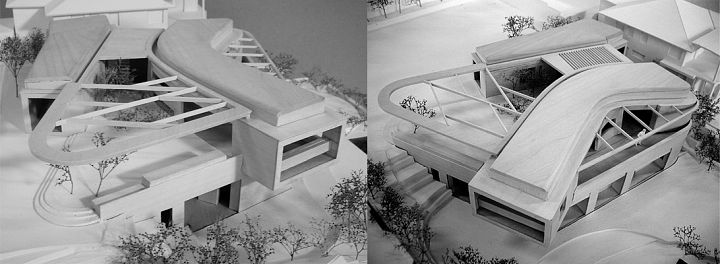
The two pavilions rest atop the sandstone base. The outside kitchen, entertaining terrace and landscaped courtyard sit between them.
-
Location: Mosman – Beauty Point, NSW
Design Team: Michael MacCormick, Shane Simonian (maccormick-simonian architects)
Project Architects: Michael MacCormick & Andrew Hallihan (maccormick & associates architects)
Builder: Pacific Plus Constructions
Interiors: Edaa Interiors
Landscape architects: Jane Irwin Landscape Architects
Photography: Huw Lambert
Lighting – Filament
Hydraulic – Whipps Wood Consulting
Engineering – SCP Consulting